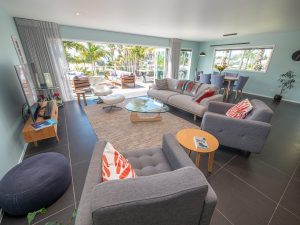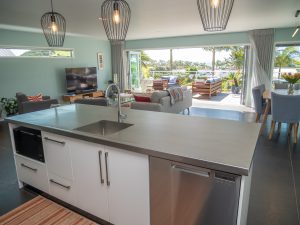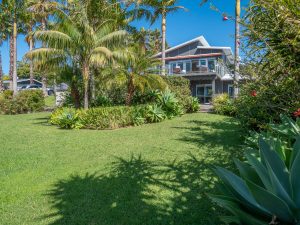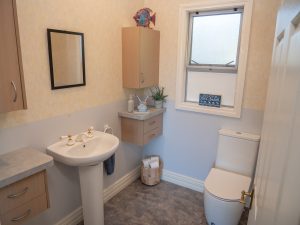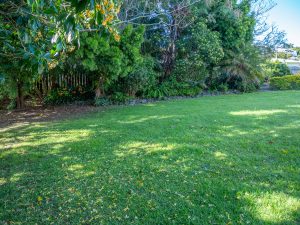
- 1 Silver Egg Road, Mangonui
- 2 br
- 1 ba
- 60m²
- Land: 981m²
Sheltered in the trees with lovely views out across Mill Bay is this classic 1970’s style 2-bedroom waterfront cottage with 981 sqm of landscaped grounds. Offered to market for the first time in over 60 years, this unique property could be a sailors delight with the Mill Bay Boat Ramp and Mangonui Cruising Club basically at your doorstep, and the café’s, restaurants, and shops of Mangonui Village nearby. The cottage includes light and airy open plan living and a large covered deck that captures the best of the harbour and native bush views.
This charming home is set back from the street up a long drive with a big Pohutukawa tree adding extra privacy and beauty. The main entry leads up to the front deck that runs the length of the home and includes a covered area for dining and entertaining out in the sea air.
Moving inside the main living area features a high stud ceiling with exposed timber details, extensive glazing framing lush green and marine views, and easy-care wood-look flooring. The kitchen is modest but functional with an additional room adjacent for extra pantry and storage space, and a rear door that leads out to a super private gravelled courtyard. The bedrooms are both doubles with the master looking out towards the bay and enjoying garden and bush views. Set behind the living area is a combined bathroom and laundry for efficient use of space.
Surrounding grounds include a generous front lawn with space for parking extra vehicles and boats, and an extra-large single garage with workshop/storage potential tucked in behind. Gardens are easy care and nicely integrated into surrounding native bush and the rear courtyard has potential to be transformed into a lovely private space to relax and enjoy the calming natural setting.
Don’t miss the opportunity to secure this unique character home in a highly sought after coastal location.
Copy and paste this link into your browser to download further information: https://fncre.nz/1_Silver_Egg_INFO

- 2A Bayside Drive, Coopers Beach
- 5 br
- 3 ba
- 284m²
- Land: 900m²
This stylish and substantial 5 bedroom/ 3 bathroom home situated in the Coopers Beachfront Estate is just 250m easy walk from the beach with lovely sea and coastal views. The two-level home sets the scene for luxurious beachside living surrounded by 900 sqm of artfully landscaped lawns and gardens with mature palms and sub-tropical gardens, and a variety of productive fruit trees. The beach is accessed via public walkways that wind between pohutukawa trees & the local shopping centre is an easy stroll down the road or through the estate.
Main living on the upper level features a light and spacious lounge / kitchen / dining area, four bedrooms (including a master suite with ensuite and walk-in-wardrobe), and a centrally positioned bathroom with a shower and bath. The open-plan living area blends seamlessly out to a large sunny deck with two large electric shade awnings and glass balustrading that provide a sheltered outdoor entertainment space with wide and varied views. Large bi-fold doors provide great indoor-outdoor flow and admit cooling sea breezes over summer. The kitchen is an entertainer’s dream, nicely integrated into the space and with easy-care custom benches and high-quality fittings and appliances. Bathrooms on this level have been renovated recently and are fresh and modern.
Downstairs is the SEMI SELF-CONTAINED GUEST SUITE that includes a spacious open plan living area, a partitioned bedroom that can be integrated with the living space, and a sunny north facing paved courtyard. A perfect space for family and friends or renting as holiday accommodation if desired. Also on this level is a bathroom, laundry, studio/office/study room and an internal access garage.
Surrounding grounds create a lush subtropical feel and include a variety of productive fruit trees, and a large paved area on the northern side of the home provides additional off street parking and boat storage space.
Copy and paste this link into your browser to download further information: https://fncre.nz/4nPy2pv

- 30 Cable Bay Block Road, Coopers Beach
- 0 br
- 0 ba
- 0m²
- Land: 711m²
Stroll down the road to the beach and explore trails through a seaside reserve from this sunny 711 sqm section in the hills above Coopers Beach. Elevated above a valley that runs down to the sea, this section enjoys lovely sea and coastal views, cooling breezes, and all-day sunshine. It is located within a highly desirable investment area, close to attractions and facilities, affordably priced, and subject to very reasonable covenants.
The landform has a moderate but even slope, ideal for a single level home with elevated decks facing towards the views, and parking or storage hidden underneath. Power, phone, and wastewater connections are available at the roadside and there is potential to connect to the Doubtless Bay Water Supply if desired.
Surrounding facilities and attractions include the local shopping centre and doctor’s clinic (five minutes down the road), all tide boat launching facilities, schools (from pre to high school), the local bowls club just round the corner, and numerous stunning white sand beaches to explore.
Copy and paste this link into your browser to download further information: https://fncre.nz/30_Cable_Bay_Block_Rd_INFO

- 5 Eagles Way, Cable Bay
- 3 br
- 2 ba
- 120m²
- Land: 636m²
Elevated above Coopers Beach with wide and varied views is this near-new 3-bedroom, 2-bathroom home with 636 sqm of landscaped grounds. The home includes a full-width deck that captures all-day sunshine and light filled open plan living with stylish easy-care finishes. Located just minutes from the beach and local shopping centre this fresh and modern home provides a warm and sunny family retreat and a lovely setting for entertaining friends.
This home is elevated above street level with parking and storage space below and a stylish covered carport tucked in behind. The main entry leads off the carport straight into the living area with large sliding doors on either side allowing in cooling sea breezes. Internal living blends seamlessly out to the front deck with glass balustrades for uninterrupted views over Coopers Beach and surrounding coastline. The kitchen is sleek and modern, with plenty of bench and storage space, and nice connectivity with surrounding living areas. The laundry is tucked in adjacent the kitchen with access out to the carport and a discretely positioned washing line.
Bedrooms are separated either side of the living area with the master suite at one end and two double bedrooms and the main bathroom at the other end. The master includes lovely sea views, access to the front deck, an ensuite bathroom, walk-through wardrobe, and a private office. The second bedroom also enjoys nice views and deck access, and all bedrooms feature built-in storage. Double glazing throughout and air-conditioning in the living area ensure year-round comfort and a substantial 25,000-litre water tank provides security of water supply.
Copy and paste this link into your browser to download further information: https://fncre.nz/5_Eagles_Way_INFO
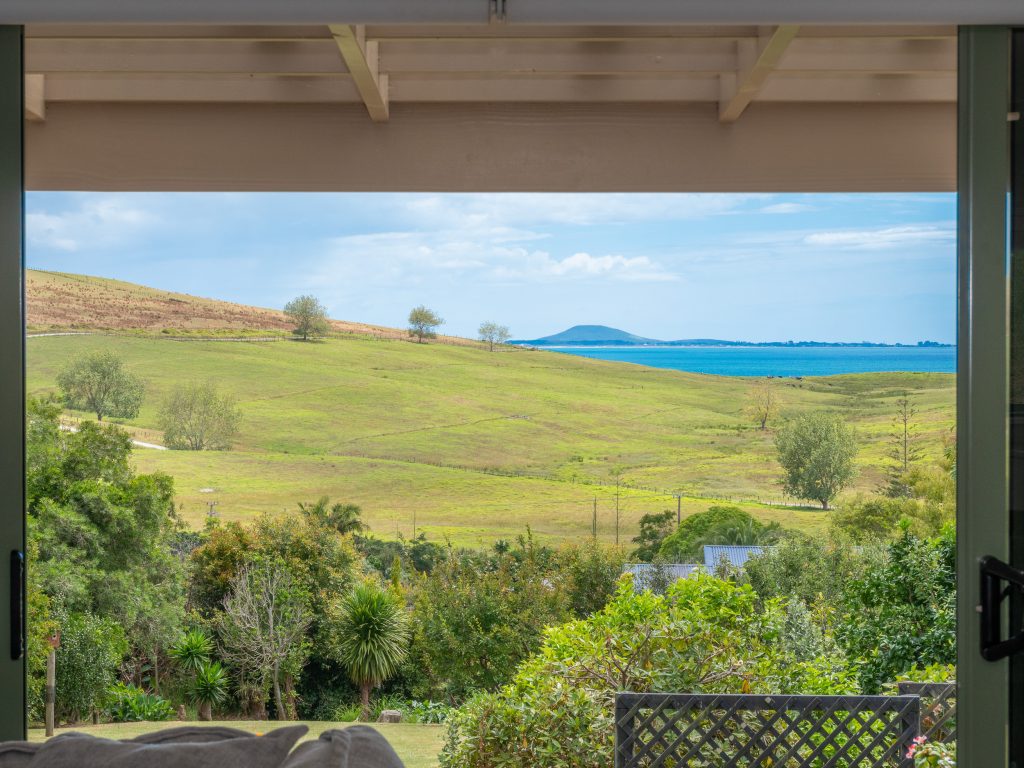
- 10 Taipa View Rd, Taipa
- 3 br
- 2 ba
- 210m²
- Land: 4823m²
Located within a few minutes drive to Taipa Beach off a well-established neighbourhood this spacious 3+ bedroom / 2 bathroom home (210 sqm floor area) enjoys a relaxed and tranquil setting with wide garden and rural views. The home is set amongst 4823 sqm of landscaped grounds with an extra-large internal access double garage and an additional bay for an impressive home workshop. Surrounding grounds are mostly fenced, very private, and have a park-like feel with manicured lawns and an impressive array of well-established trees and boundary plantings.
This solidly built brick home is configured with main living areas and the first two bedrooms opening to the north and enjoying the best of the superb views. Views from these spaces take in surrounding gardens and gently rolling farmland with a nicely framed wedge of Doubtless Bay in the distance. Main living is open plan, light, and spacious, with multiple doors opening to a large wrap-around covered patio. This patio space is wonderfully private and sheltered, great for entertaining outdoors or relaxing with a glass of wine or a good book.
The master bedroom at the north-western end features an ensuite bathroom, a walk-in-wardrobe, air conditioning, sliding door access to surrounding gardens, and lovely views. All of the bedrooms are good sized doubles with inbuilt storage, arranged around the main bathroom and a separate toilet.
Adjacent to the kitchen area there is a nice home office space and a short hallway that leads into the garage. The garage features a dedicated laundry area, external doors on either side, and the separate bay that accommodates the home workshop space. Extensive paving to the rear of the home provides plenty of extra off street parking space and large water tanks provide security of water supply.
An ADDED BONUS is all property owners in the subdivision have a 1/93 share in 19.1140 ha of common land, providing a great opportunity to graze an animal or two.
Copy and paste this link into your browser to download further information: https://fncre.nz/4nLDBVg
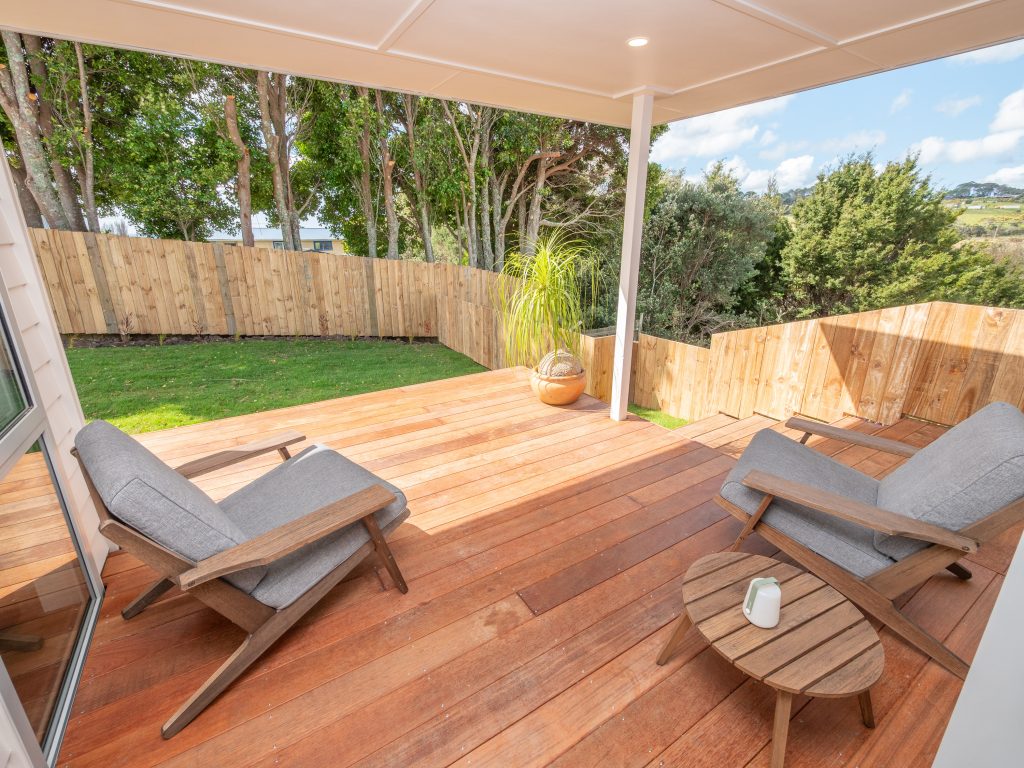
- 1 Lori Lane, Coopers Beach
- 3 br
- 2 ba
- 128m²
- Land: 2765m²
This brand new 3 bedroom / 2 bathroom home showcases clever design and timeless elegance, easy walking distance from Coopers Beach and the local shopping centre. Positioned on the elevated edge of a 2765sqm bush clad section with a stream running through it, this home enjoys peace and privacy and offers plenty of space to relax and explore. Meticulous attention to detail and investment in quality is evident throughout. The result is a luxurious and superbly comfortable family home that is sure to delight.
Leading in from the street there is an extensive paved area with a covered carport, abundant off-street parking, and plenty of space for storing a boat. The home presents an understated elegance from the street, with main living areas and design features thoughtfully oriented to make the most of the natural setting and sunny northerly aspect. The main entrance leads through a small foyer and into a spacious open plan living area that flows out to a garden deck and fully fenced lawns and gardens. The kitchen is equipped for gourmet cooking with premium fixtures and finishes, and a large walk-in pantry. Warm toned polished timber floors add function and beauty and the décor is soft and light.
Bedrooms, the main bathroom, and a laundry with exterior access are located down a carpeted hallway that leads off the rear of the living area. The bathroom features a lovely built-in bath, shower, and calming neutral tile finishes. Moving down the hall there are two generous double bedrooms and an extra-large master with an ensuite bathroom and space for a walk-through wardrobe. The master and second bedroom enjoy superb bush and rural views.
Double glazing throughout and a climate-controlled living area ensure year-round comfort and two 25,000L rainwater tanks provide an abundance of water security.
Copy and paste this link into your browser to download further information: https://fncre.nz/4pMD2ML

- 267 State Highway 10, Coopers Beach
- 3 br
- 2 ba
- 195m²
- Land: 1966m²
Light and spacious with access to a tranquil waterfront cove and so many other desirable extras; this 3 bedroom / 2 bathroom villa will be a very tempting prospect for anyone looking for a well built home in a unique coastal location.
This charming 1966 sqm property is accessed via a quiet lane and features sea and garden views, wrap-around decking, two covered outdoor entertainment areas, a separate office/art studio, 4 bay garaging, manicured lawns, and lush subtropical gardens. Mown paths lead down to the cove where you can swim and launch your kayaks in calm clear water when the tide is in.
The villa is oriented north-west to make the most of the views, with wrap-around veranda-style decking offering multiple options for relaxing and entertaining outdoors. The interior is wonderfully light and spacious with an extra-high stud height, two semi-separate lounges, a generous kitchen and adjacent dining area, and multiple sliding doors opening to the decks and garden views. An enclosed deck at the eastern end offers sheltered space you’ll be able to enjoy year-round as well as easy access to the separate office / studio space and a private rear courtyard.
Bedrooms are set back down a hallway that leads off the living area with a master suite at the far end, two double bedrooms with garden and sea views, and a centrally positioned main bathroom (with bath and shower). The master suite opens out to the front deck and views and includes an ensuite bathroom (toilet and hand basin) and a large walk-in-wardrobe. Adjacent the bathroom there is a large laundry with extra storage space and access out to the rear courtyard.
Surrounding grounds are near flat and tastefully landscaped with manicured lawns wrapping around two sides, a paved and covered BBQ area, a diversity of large palms and flowering subtropicals, and extensive off-street parking and boat storage space.
With so much on offer this wonderful home is well worth a visit!
Copy and paste this link into your browser to download further information: https://fncre.nz/267_Shwy_10_INFO
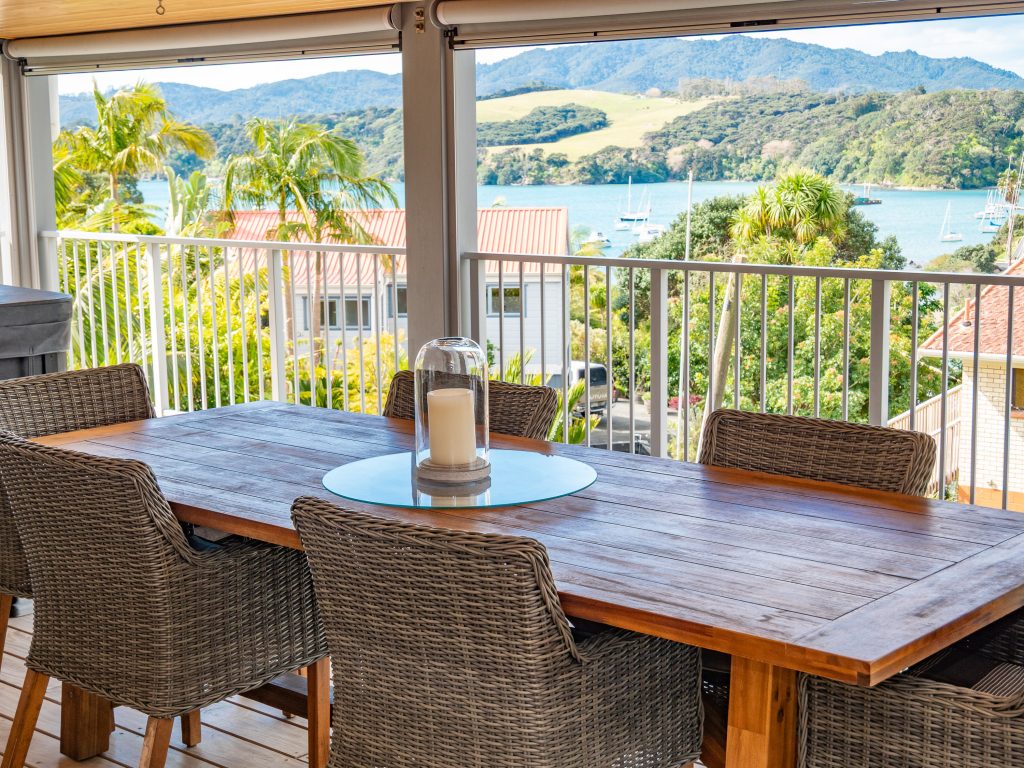
- 10 Richmond Road, Mangonui
- 2 br
- 2 ba
- 183m²
- Land: 850m²
Situated in a sought-after neighbourhood with sweeping Mill Bay views, this semi modernised and solidly constructed two-bedroom, two-bathroom home with two attic rooms sits on 850sqm of low-maintenance grounds. The distinctive two-level design features elevated living areas and substantial vehicle and workshop space below.
A leisurely stroll from Mangonui Village and minutes from Mill Bay Boat Ramp, offering convenience and coastal tranquility.
The upper level showcases contemporary living with rich timber flooring, wood-burning fireplace, and well-appointed kitchen with excellent storage. The space flows seamlessly to a massive covered entertainment deck with timber ceiling, integrated lighting, outdoor heating, and retractable weather screens – creating an all-weather outdoor room that captures those stunning Mill Bay views.
Both main bedrooms are positioned on the upper level, with the master enjoying direct deck access. Two bright attic rooms accessed via boat-style ladder offer versatile possibilities.
The ground level features a welcoming entrance foyer, bathroom/laundry combination, and spacious internal-access garage with workshop space and semi-separate room ideal for home office conversion.
Easy-care grounds include two double carports, two storage sheds, and two recently serviced water tanks. Upgrades include: new roof, double glazing throughout, updated led lighting and plumbing, 10 x solar panels, and that remarkable entertainment deck.
Copy and paste this link into your browser to download further information: https://fncre.nz/10_Richmond_INFO

- 3 Braemar Avenue, Coopers Beach
- 4 br
- 2 ba
- 196m²
- Land: 837m²
STROLL DOWN THE STREET TO THE BEACH from this freshly renovated 4 bedroom / 2 bathroom / 2 living area home with 837sqm of landscaped grounds at the eastern end of Coopers Beach. This light and spacious home enjoys a sunny north-facing aspect with spectacular panoramic views across Doubtless Bay. Split between two levels with front and rear gardens and multiple decks this lovely home offers plenty of flexibility to entertain and accommodate guests in a premium beachside location.
Main living is elevated on the UPPER LEVEL with two bedrooms, a bathroom, and a large sunroom tucked behind. The open plan lounge / dining / kitchen area is light and sunny and sunny, blending out to a seaward facing deck that provides space for outdoor dining and makes the most of the spectacular views. Two more decks and the large sunroom on the other side of the home enjoy the shelter and privacy of a rear garden courtyard.
The LOWER LEVEL includes a second living area with kitchenette, two extra spacious double bedrooms, a bathroom, laundry, small home office / extra storage room, and a separate under-house single garage. The lounge features a sliding door access to a sunny garden patio, and the largest of the two bedrooms enjoys superb sea and garden views. This SEMI SELF-CONTAINED area would be ideal for accommodating guests, holiday rental, or providing semi-independent space for teenagers or extended family. Split-system air conditioning on both levels ensures optimal year-round comfort.
SURROUNDING GROUNDS have been tastefully landscaped with a paved garden path leading from parking areas to the main lower-level entrance and to a wooden stairway that winds up to the rear courtyard and second entrance via the sunroom. The front garden is terraced with cascading lawns and eye-catching easy-care plantings. Large palms and showy flowering bushes add a lush subtropical feel.
Properties in this PREMIUM BEACHSIDE LOCATION rarely come onto the market so don’t miss the opportunity to secure it for your family.
Copy and paste this link into your browser to download further information: https://fncre.nz/3VR9e3P

- 6 Ranginui Street, Mangonui
- 4 br
- 2 ba
- 191m²
- Land: 881m²
Nestled in the hills overlooking Mill Bay is this warm and welcoming 4 bedroom / 2 bathroom home with 881 sqm of manicured gardens and lovely elevated views. Designed to make the most of the north-facing position and unique surroundings, this home features large picture windows and a sunny wrap around patio that blends out to lawns and views over Mill Bay, Mangonui Harbour and Doubtless Bay. The location is peaceful and private but very close to the Mangonui and Coopers Beach village centres.
The style of the home blends solid brick construction and a concrete tile roof with a fresh modern interior. Living areas are open plan with a second, semi-separate lounge off to one side. Two sets of doors open off the main area to the garden patio which includes a good-sized covered dining area with extendable shade awnings, a sunny open-air courtyard with private space for a spa, and a large flat lawn with sea views. The kitchen is sleek and modern with a welcoming dining area adjacent. Wood finish laminate flooring adds warmth and functionality to the main family area while the separate lounge is carpeted for added comfort.
Bedrooms are all generous doubles, and the master includes lovely views, an ensuite bathroom, and a walk-in-wardrobe. One of the bedrooms is positioned adjacent the main entrance and is also well suited as a private study or home office. The main bathroom is located at the end of the hall with a separate toilet, bath, and shower. Adjacent the bathroom is an internal access double garage with extra space for laundry facilities and storage.
Surrounding grounds have been tastefully landscaped and well-maintained. On the roadside edge a wide concrete driveway leads down to plenty of paved parking space, a covered car/boat port with storage room attached, and the internal access garaging. Lawn and garden areas on the other side are
shielded from view behind the house and fringed by well-maintained hedging.
The combination of location, views, and quality of build make this property a rare find that is well worth viewing.
Copy and paste this link into your browser to download further information: https://fncre.nz/45IJpaQ

- 5 Frangipani Street, Coopers Beach
- 5 br
- 3 ba
- 301m²
- Land: 867m²
Iconic Coopers Beach is a short drive or an easy 15-minute walk from this luxurious 5 bedroom / 3 bathroom home with 867 sqm of landscaped grounds. Attention to detail and clever design is evident throughout, and no expense has been spared in the high-quality fittings and finishes. Beautiful, polished timber floors flow seamlessly through living areas and blend out to three spacious decks, and lovely varied sea and coastal views. This home is an entertainers dream and includes a semi-self-contained guest wing upstairs.
This property is nestled within a coastal valley that rolls gently down to the sea, accessed via a quiet no-exit street, and designed to maximise sunshine, views, and privacy.
The home follows the contours of the land, with an extra-large internal access double garage and workshop downstairs, main living and three bedrooms on the middle level, and the guest suite with second lounge and two more bedrooms on the uppermost level.
Main living is light filled and spacious, with stacker sliding doors opening to a covered outdoor dining area and wonderful views. The gourmet kitchen showcases superior design, high quality appliances, and a luxuriously large walk-in scullery. Comprehensive under floor air conditioning ensures climate control and year-round comfort.
The master suite has been strategically positioned to capture the best of the views and features access to a private sunny deck, a tiled ensuite bathroom, and a large walk-in wardrobe. Two more bedrooms on this level are both generous doubles with built in wardrobes and have easy access to a stylish main bathroom with freestanding bath and walk-in tiled shower. The versatile upstairs wing features two more bedrooms and semi self-contained facilities, offering flexible options for extended family, guests, or potential holiday rental.
Surrounding grounds are tastefully landscaped and very easy care with the option of purchasing an extra garden area adjacent the upper boundary at little extra cost. The garage features and extra-high stud making it suitable for boat and large vehicle storage and there is an additional outdoor boat port (with winch) and parking area.
This property will appeal to discerning buyers seeking a spacious high-quality, contemporary home in an excellent central location with sea views and numerous premium extras.
Copy and paste this link into your browser to download further information: https://fncre.nz/3GTzE1f

- 16 Rangikapiti Road, Coopers Beach
- 3 br
- 3 ba
- 190m²
- Land: 830m²
Positioned on an elevated 830 sqm section between Coopers Beach and Mangonui Village is this solidly built plaster over brick and block 3+ bedroom / 3 bathroom home with superb beach, bay, and harbour views. This spacious and luxurious home has been tastefully renovated to create a stylish and modern seaside retreat. With multiple indoor and outdoor living areas, extensive decking, lush subtropical gardens, and a semi-self-contained downstairs suite, this unique property has much to offer and is well worth a visit.
The main entry leads from a generous driveway and double garage up to a covered deck and into light and spacious open-plan living. Space for dining on the eastern side enjoys picturesque views through an adjacent reserve out across Mangonui harbour, and a warm sunny lounge on the western side opens to a large deck and epic views over Coopers Beach and Doubtless Bay. Between these two spaces is the super sleek designer kitchen with gas cooking and a large butler’s style sink. To one side of the kitchen is a cleverly positioned covered outdoor entertainment area that is perfect for BBQs and all-weather dining.
Bedrooms are divided between the two levels with the master and second bedroom upstairs and the third, plus additional room, incorporated into the guest suite downstairs. Upstairs bedrooms enjoy glorious beach and bay views and sliding door access to the front deck. The master also includes access out to a sheltered rear deck and a luxurious ensuite bathroom with free standing bath.
Access to the lower level is via a stairway off the dining area. This level includes a double bedroom, open plan living, a private patio, bathroom, large rumpus/media room, laundry room, and additional storage space. A perfect space for family and friends or renting out as Air BnB.
Copy and paste this link into your browser to download further information: https://fncre.nz/4fdRclz





































